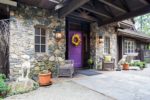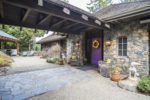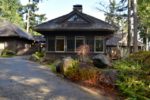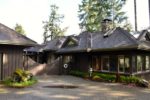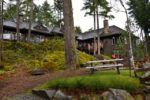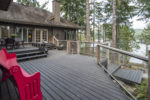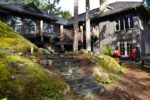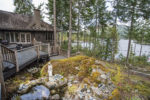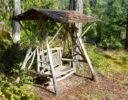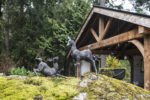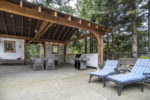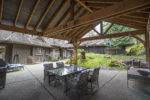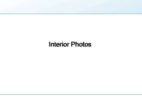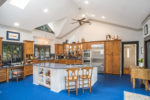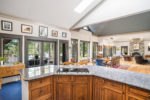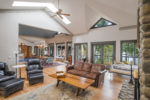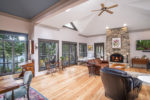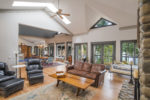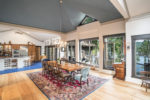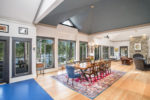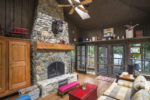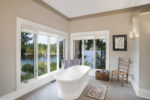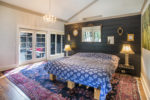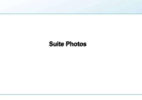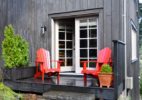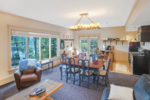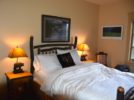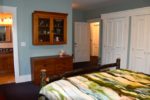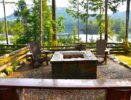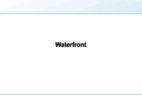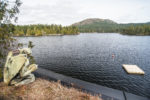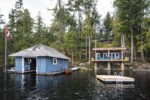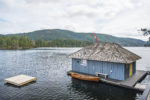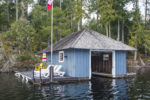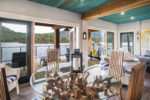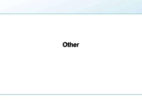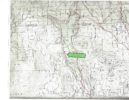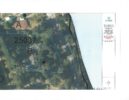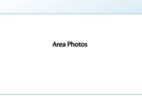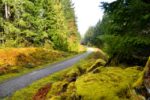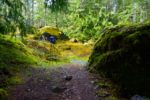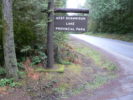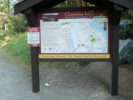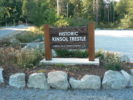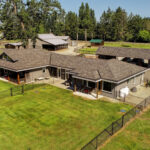$1,675,000. (CAD)
1874 West Shawnigan Lake Road
5 Bedrooms
5 Bathrooms
4991 Sq Ft
Lot size: One acre +/=
Year built: 1997
MLS® Number: 389399 VREB, 437806 VIREB
This Shawnigan Lake distinctive and impressive West Coast / Muskoka style two level home of finished 4991 square feet (463.7 square metres) (floor plans) is set in a beautifully treed and secluded one acre (.404 hectare) (aerial-CVRD) being informally landscaped immediately about house with the balance of the property in its natural state. Glorious views of the lake fill all main rooms in this remarkable home built to a high standard in 1997 with great attention to craftsmanship and detail. Featuring board and batten siding with stone feature, large picture windows, four fireplaces (3 propane, one wood), vaulted and beamed ceilings, wood flooring (fir and pine), french doors (6), dutch doors, variety of natural wood finishes, v-joint finishes, spacious well-appointed rooms, skylights, large decks overlooking the lake accessed by all main rooms, heating by two Heat Pumps. The well-planned kitchen with stainless appliances (6) and granite counters, dining room and living room are in the form of “A Great Room” which features a large cobble stone fireplace. On the south end of the home is a sunroom/den designed for all year use and features a second stone fireplace. There are five bedrooms and five bathrooms. The main floor master bedroom suite has two walk in closets and a new (2018) five-piece bathroom. The lower level has three bedrooms and two four-piece bathrooms, recreation/family room with small kitchen and separate entrance – a flexible floor plan (see floor plan) so that all or part could be a self-contained suite for family or possible B and B or Airbnb. Brochure 1874 West Shawnign Lake Rd.
The home is designed to bring the outside in and conveys a warm and intimate feeling!
Garage: Double garage with covered walkway from the house is 20 x 19.6 feet (6.1x 6.0 metres) with two attached storage cupboards and workshop area.
Summer Entertainment (Gazebo): A tasteful 23 x 20 feet (7 x 6.1 metres) entertainment structure (two partial walls and two open sides) constructed with natural wood heavy beams sited on the back patio (west). Ideal for barbeques and summer entertainment or possible vehicle or boat storage.
Day Cottage: An inviting day cottage being 272.3 square feet (25.3 square metres) with featured beams and geen roof. Having hot water radiant heat, power and two double french doors opening onto a lovely 412 square foot (38.7 square metre) deck at the lakes edge.
Boathouse: There is an impressive 490 square foot (45.5 square metre) boathouse with an electric door opener and 525 square feet (48.8 square metre) of dock/deck area. The dock provides room for several boats and floatplane with the deck area being good for summer swimming or use the adjacnt swimming raft. There is also a mooring buoy for boats or floatplane.
Property: Beautifully treed (fir, cedar, arbutus, oak) and secluded one acre (.404 hectare) (CVRD plot plan) being informally landscaped including water features immediately about house with the balance of the property in its natural state with rock outcroppings. On the east side there is an area with fire pit and picnic area with easy access from the lower level. The easily accessible (across road) lakefront of 175 feet (53 metres) +/- features the day cottage and boathouse with dock. The property backs onto the Trans-Canada Trail which allows direct access from Victoria and is hidden from the property by large rock outcroppings. There is a fenced area on the west side of the home for keeping dogs from escaping. Most areas of the property offer lovely lake views.
Services: Water – Drilled well 365 feet (111.3 metres) / yield (1997) of 2 gpm (9.1 lpm) / filter, softner, sterilight <> Sewage – Septic System <> Hydro – 200 amps <> Internet and TV by Shaw.
Located: The property is located on a prime site on the west side (West Shawnigan Lake Road) of the lake on the edge of Butler Bay. The Shawnigan Village (16 Km’s drive) with a few shops and services, community centre and marina being on the east side. Located approximately equidistant from Duncan and Victoria.
Shawnigan Lake: Shawnigan Lake (48° 39′ 13″ N, 123° 37′ 23″) is a lovely lake on southern Vancouver Island, located to the west of Saanich Inlet and to the south of the Cowichan Valley region. The lake is approximately 7.3 kilometres (4.54 miles) long and an average width of approximately 1.5 kilometres (0.87 miles) wide. Shawnigan Lake area is a small, mostly rural community nestled in a lovely valley on Vancouver Island, approximately 46 kilometres (29 miles) north of Victoria and 21 kilometres (13 miles) south of Town of Duncan. Over 8555 (2016) residents live in the area year round and the population increases with summer vacationers. The area falls under the Cowichan Valley Regional District (CVRD). The lake is ideal for boating, sailing, swimming and water sports plus fishing (trout-cutthroat, rainbow and small mouth bass).
Area: The immediate Shawnigan area offers several parks and walking/hiking trails: West Shawnigan Lake Provincial Park, Historic Kinsol Trestle (over the Koksilah River) and Park area, Koksilah River Provincial Park. The Trans-Canada Trail (aka The Great Trail) runs on the west side of Shawnigan Lake (direct access from the property) from Victoria to the Nanaimo area. The renowned Shawnigan Lake School is on the north end of the lake. The general area has many forested areas, and a variety of wild life and bird life. The Shawnigan Village and community center are on the east side of the lake being about 16 km’s from the property.
This desirable and impressive Lakefront home is offered at $1,675,000. Canadian ($1,316,000. U.S. April 20, 2018).
Note: Viewing By Qualification..
Offered at $1,675,000. (CAD)
Buyers should note that information is submitted as descriptive as to type and quality of residence and property only. Figures relating to size and quantum must be taken as approximate. Buyers are responsible to verify to their satisfaction all pertinent information

